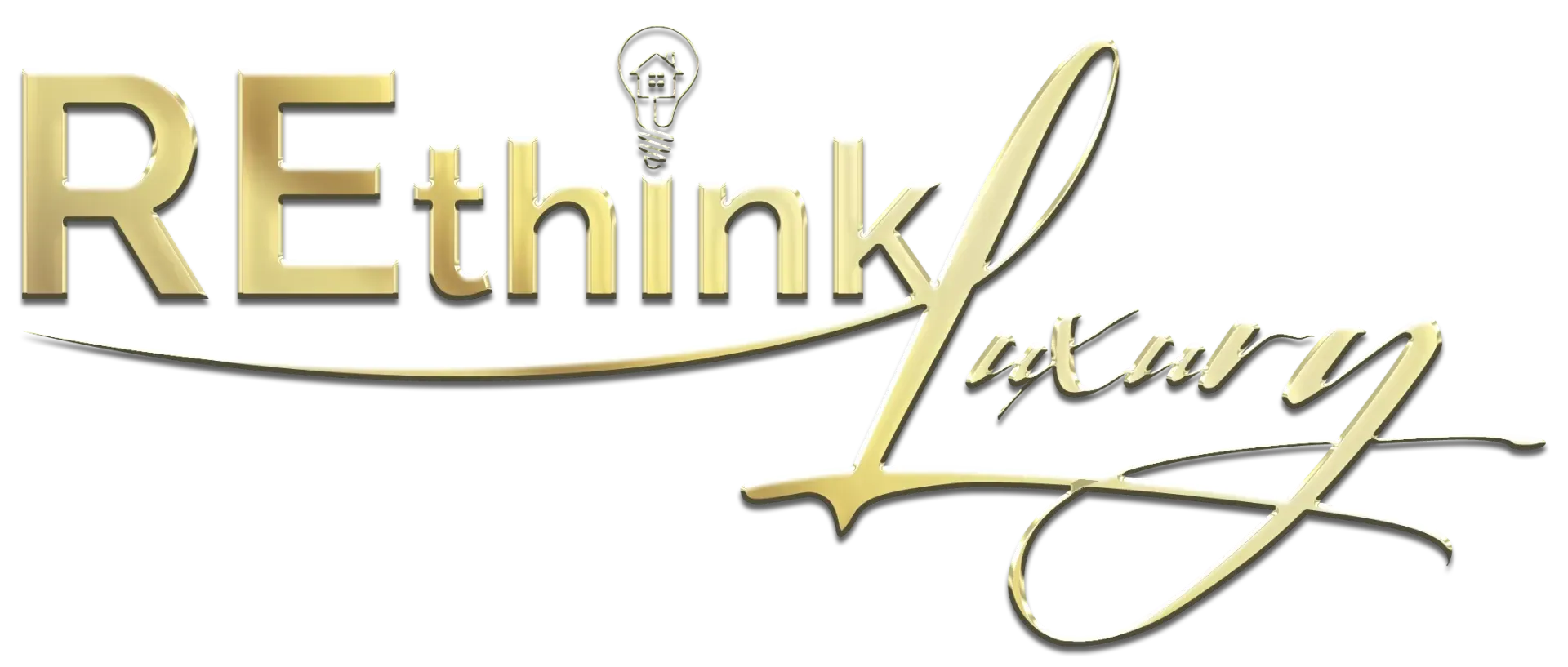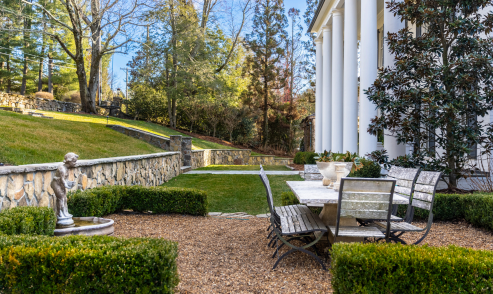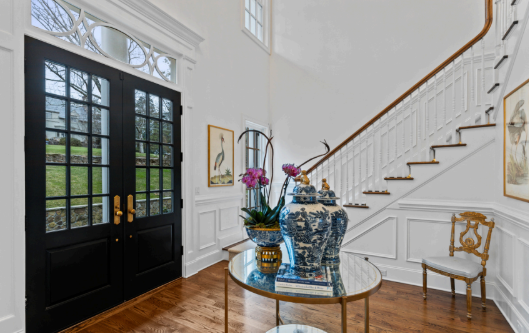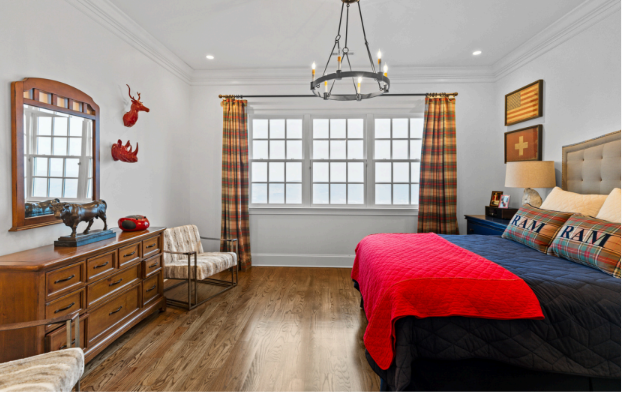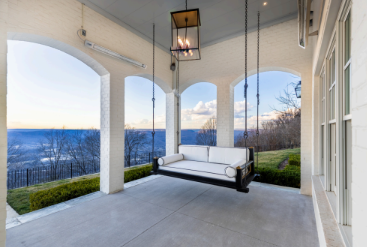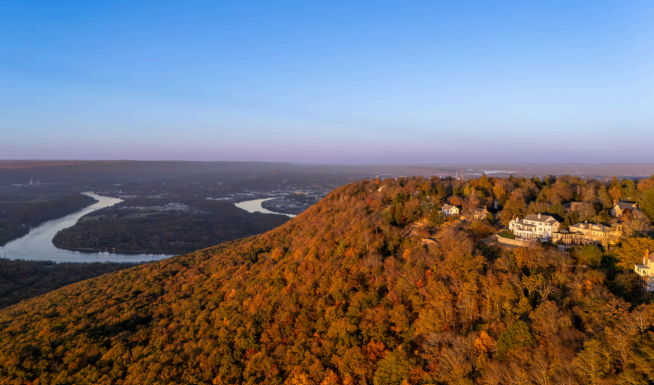
Custom Home
802 W. Brow Road Lookout Mountain, TN 37350
Majestic sunsets abound from this westward-facing brow lot on Chattanooga’s prestigious Lookout Mountain. This unrivaled estate pairs the features of an extravagant resort with all the comforts of a picturesque home.
Exquisitely built in 2018, 802 W Brow Rd boasts countless exterior features, including a heated infinity pool, built-in swim spa, tanning shelf, hot tub & vast travertine terrace for entertaining on Chattanooga’s most historic and storied mountain. The Primary Wing is located on the main level w/ full executive office, luxury bath & heated tile floor. The 2nd floor includes four bedrooms, each with en-suite bathroom, 2nd laundry room & two flex rooms.
Wholly customized from conception to creation, this home has been designed to exceed your wildest imagination with breathtaking views from every room, including the nearly 1,000sqft gym w/ mini basketball court located in the full daylight walkout basement. This regal property has far too many luxuries to mention.

Introducing
802 W. Brow Road Lookout Mountain, TN 37350
Property Type
CUSTOM HOME
Living Area
9,178
Outside Area
1,275 SQFT
Bedroom
7 Beds
Bathroom
8 Baths
Asking Price
$5,495,000
Property Overview
This stunning Colonial-style modern home, clad in white painted brick, exudes timeless elegance and charm. The exterior is beautifully framed by two-tiered mountain stone walls, leading to a wrought iron front gate entrance that makes a striking first impression. Additional mountain stone walls and meticulously designed front landscaping, illuminated by custom pathway lighting, enhance the home’s curb appeal, creating a warm and inviting ambiance.
The property offers two convenient front entrances—a friends and family entrance leading directly to the mudroom for everyday use, and a formal road-facing entrance designed for events and entertaining. A serene pea gravel courtyard with a centerpiece fountain adds a touch of tranquility to the front grounds, while an installed invisible pet fence ensures safety for your furry companions.
This home seamlessly blends classic design with modern functionality for an unmatched living experience.

First Floor
Main-Level Living
Step into the grandeur of this stunning main level, where a soaring 20-foot ceiling greets you in the foyer, setting the tone for elegant living. Hardwood
floors are carried throughout the home along with EMTEK brass doorknobs and luxury trim detailing.
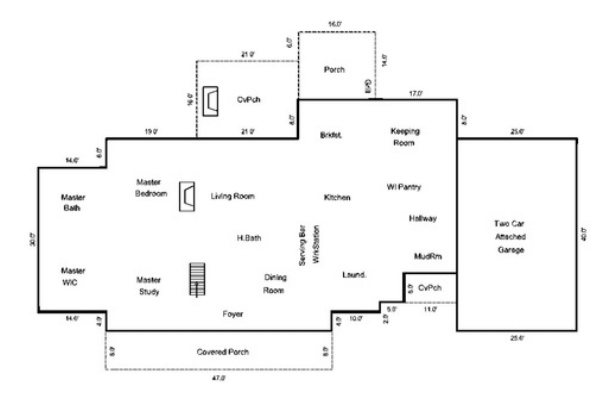
With a view from every room, this main level contains an entire Primary Suite with executive, office, a gourmet kitchen, inviting living room, breakfast nook, and relaxing keeping room.
Boasting a 1,000-sqft garage leading to a thoughtfully designed double-sided mudroom, this floorplan is designed with luxury and convenience in mind.

Keeping Room
Unwind in the keeping room, adorned with exposed beams, a shiplap ceiling, a stone wood-burning fireplace, and a wall of windows showcasing the scenic landscape.
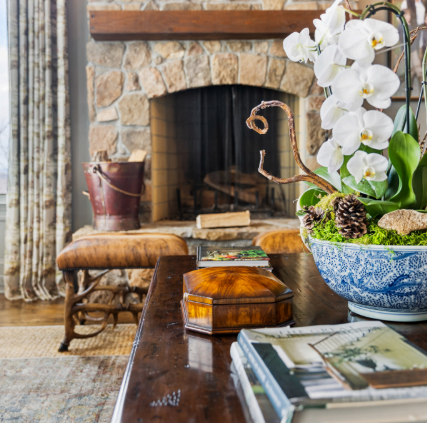
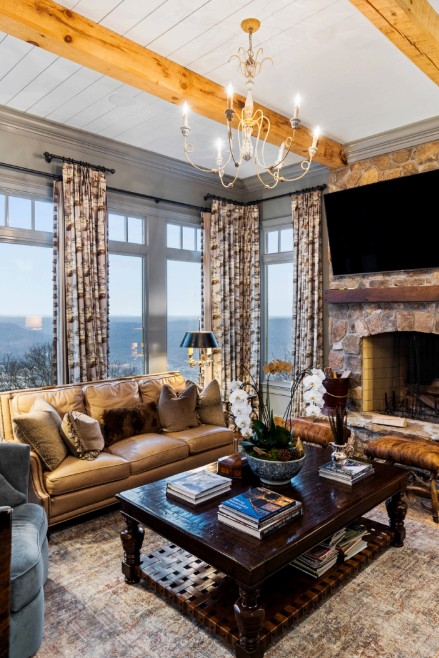
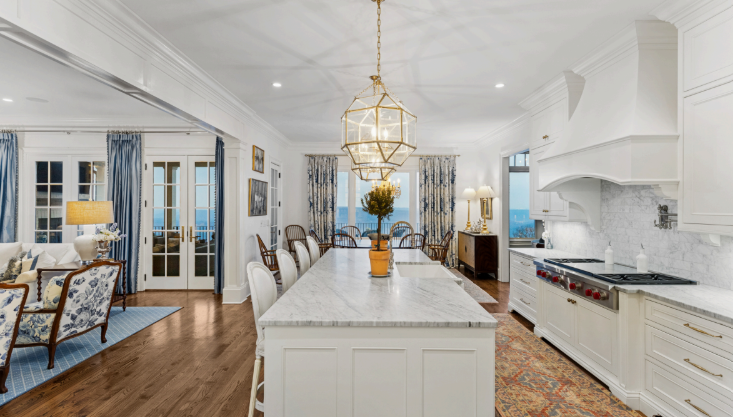

Gourmet Kitchen
The gourmet kitchen is a chef’s dream, featuring a gas range with pot filler, Sub-Zero refrigerator, Wolf convection double ovens, a cabinet-paneled fridge, a separate ice maker, and a spacious island with bar seating and storage. Adjacent to the kitchen, a massive walk-in pantry with built-ins and counter space offers unparalleled organization.
Specifications
Wolf Appliances
Walk-in Pantry
Ample Kitchen Lighting
Farmhouse Apron Sink
Built-In Appliances
Open Concept Floor Plan

Laundry Room
Enjoy your chores with generously sized laundry room featuring brick flooring, soapstone counters, a farmhouse sink, and two walls of custom built-ins for ultimate functionality.
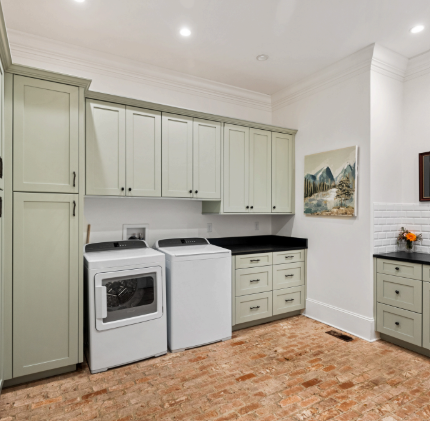

The Primary Suite
Experience the pinnacle of luxury in this expansive primary suite, where comfort meets breathtaking design. The spacious bedroom features a serene sitting area that overlooks stunning brow views, creating the perfect retreat for relaxation. Adjacent to the suite is a private executive office, ideal for working from home or quiet study. The extra-large walk-in closet is a dream, boasting custom built-ins, a center island with drawer storage, and elegant chandelier lighting.
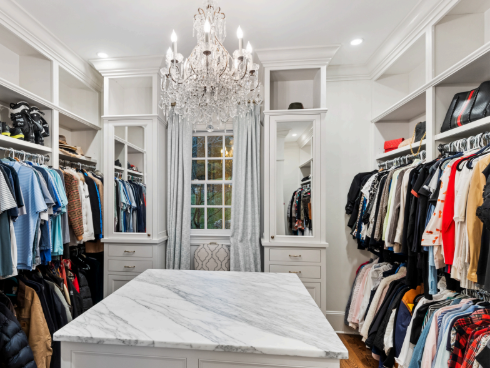

Primary Bath
The en-suite bath is a spa-like sanctuary, offering double vanities, heated tile floors, and a separate water closet for privacy. Soak in the garden tub while enjoying the picturesque brow views, or indulge in the massive tiled shower, complete with dual-sided fixtures, a rain head, and a full-length bench for ultimate comfort. This primary suite is the epitome of refined living.
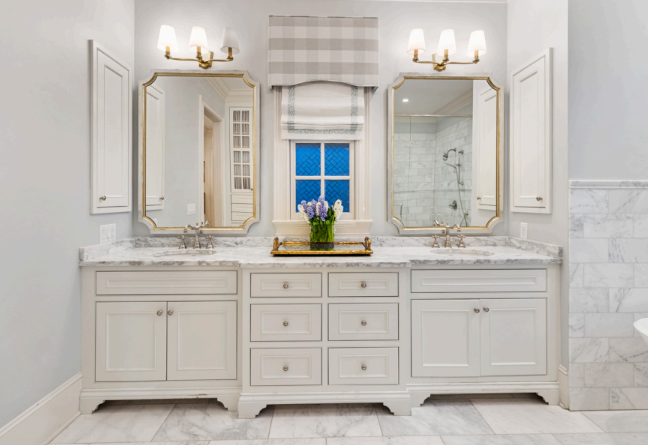

Second Floor
Fun & Functional
The second level of this exceptional home offers ample space and privacy, featuring four large bedrooms, each with its own en-suite bath, providing ultimate comfort for family or guests. Completing this level is a convenient second laundry room, making everyday living effortlessly efficient. This upper floor is thoughtfully designed to accommodate every lifestyle need with ease and style.
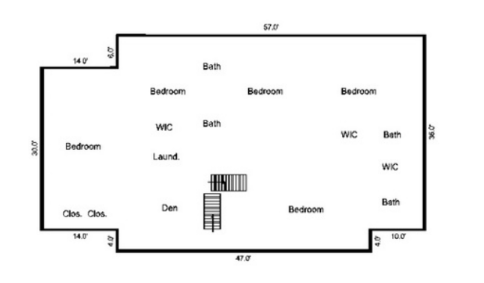
A spacious bonus room, perfect for crafts or hobbies, includes walk-in closets and clever storage nooks to keep everything organized. The charming bunk room is designed with fun and functionality in mind, showcasing four built-in bunks, along with built-in shelves and desks for study or play.

Basement
A Walk-Out Delight
Welcome to the ultimate basement retreat, where luxury and functionality combine!
Boasting tall ceilings with built-in speakers, this expansive space features two large family rooms separated by a stunning double-sided stone wood-burning fireplace, perfect for entertaining or cozy nights in. The kitchenette offers custom cabinetry, a wood countertop, two ice makers, a beverage fridge, a copper sink, and dishwasher.
A spacious bedroom with a large walk-in closet and en- suite bath enjoys serene pool and brow views, with direct access to the pool and covered patio area. Fitness enthusiasts will love the massive three-zone gym, complete with a small basketball court and 10’ goal. Two additional large rooms provide endless possibilities— currently serving as a golf simulator room and a dedicated LEGO space for kids to enjoy.
This basement also includes two unfinished storage areas, one climate-controlled with spray foam insulation and the other a vented storm shelter beneath the front porch for added peace of mind.
This is basement living redefined!
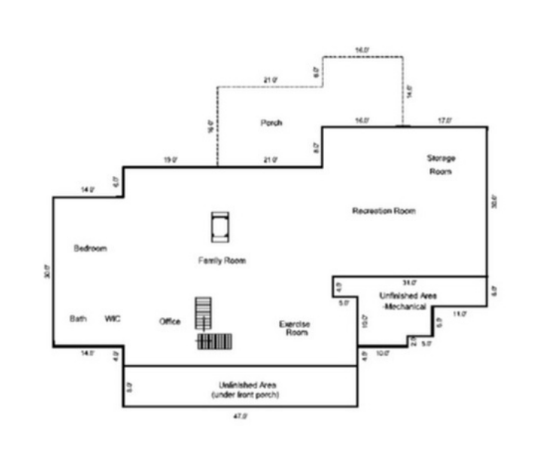

Back Exterior - All One
Backyard
Experience outdoor living at its finest with this home’s exceptional exterior amenities. The covered main-level porch, facing west for stunning sunset views, features a shiplap ceiling, two ceiling heaters, a gas fireplace with a mantle, TREX decking, and remote-controlled sunshades for year-round comfort. An adjacent open deck with TREX decking boasts a built-in, plumbed gas grill, leathered granite countertops, and six roll-out shelves, perfect for outdoor dining.
Below the retaining wall, a lower-level yard is prepped for sod, ideal for a private golf chipping area. The luxurious poolside retreat includes a gas fire pit, a covered patio with built-in heaters, and a travertine terrace that spans the entire pool deck.
The back of the property connects directly to the scenic Bluff Trail, offering seamless access to nature and adventure.
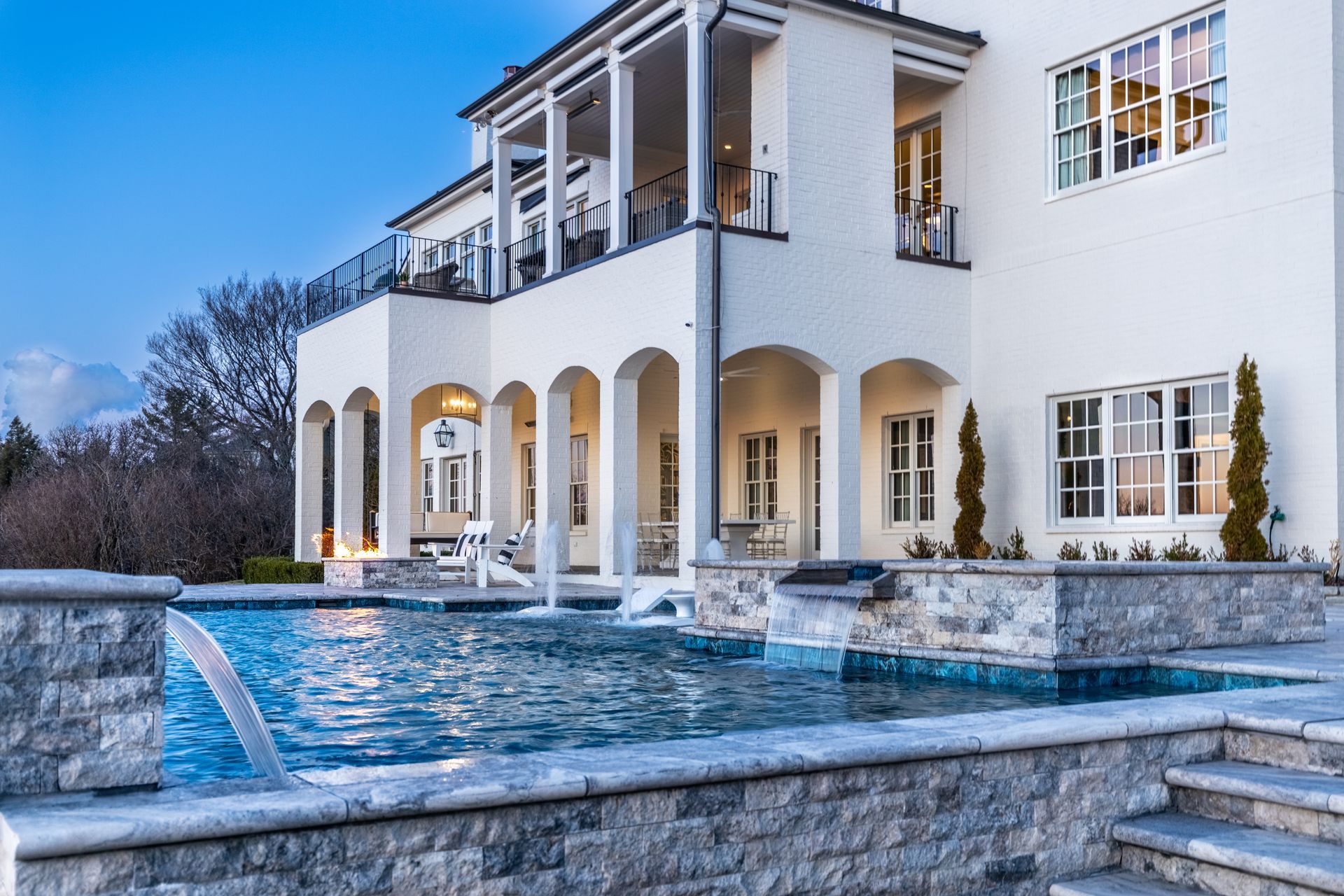

Amenities Near Me
Find Cafe's, Markets, & Bakeries at Every Corner
Supporting local businesses is an act of love, and within that warm atmosphere, we have curated a collection of neighborhood gems.
Restaurants
1885 Grill
3914 St. Elmo Ave
Chattanooga
Massey's Kitchen
826 Scenic Hwy
Lookout Mountain
Coffee Shops
Canopy Coffee
814 Scenic Hwy
Lookout Mountain
Goodman Coffee
3913 St. Elmo Ave #8
Chattanooga
Banks
First Horizon
3604 Tennessee Ave
Chattanooga
Truist
802 Scenic Hwy
Lookout Mountain
Pharmacies
CVS Pharmacy
3800 Tennessee Ave
Chattanooga
Fairyland Pharmacy
100 McFarland Rd
Lookout Mountain
Markets
Market On The Mountain
812 Scenic Hwy
Lookout Mountain
Publix
3535 Broad St
Chattanooga
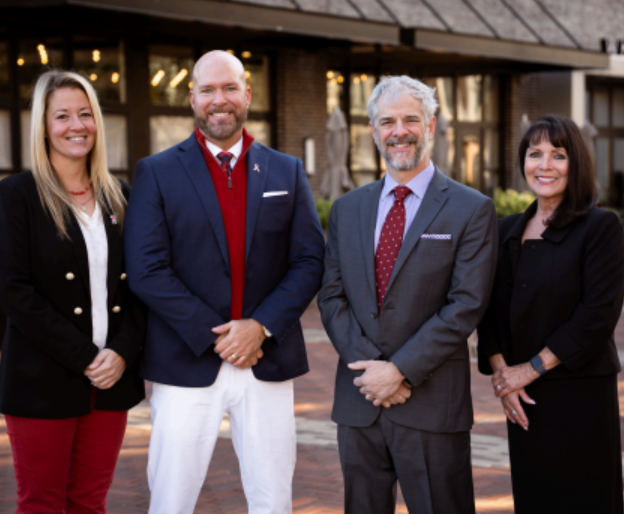
Our Company
Combining the power of 75 years of Real Estate Agency experience & two decades of Business Coaching and Real Estate Investing, The REthink Luxury Team is a dynamic combination of experience, skill, and expertise.
We vow to ensure that every client is singing genuine praises about their experience! Further, our dual dynamic allows us to be effective with our clients every
step of the way. Unlike many teams, we do not hand our clients off to other agents.
Whether you are new to Chattanooga, or a lifelong resident we can help you get to know the city as it constantly evolves. From popular urban enclaves to established mountain estates, pristine waterfront living or the new build communities with loads of amenities.
Each family has a unique way of living, and our mission is to connect families with communities that are uniquely suited to each other.
Trey Corum & Jon Chadwick
The REthiuk Luxury Team
Team Owners & Listing Agents

Contact Us
We will get back to you as soon as possible.
Please try again later.
Our Company
Combining the power of 75 years of Real Estate Agency experience & two decades of Business Coaching and Real Estate Investing, The REthink Luxury Team is a dynamic combination of experience, skill, and expertise.
We vow to ensure that every client is singing genuine praises about their experience! Further, our dual dynamic allows us to be effective with our clients every
step of the way. Unlike many teams, we do not hand our clients off to other agents.
Whether you are new to Chattanooga, or a lifelong resident we can help you get to know the city as it constantly evolves. From popular urban enclaves to established mountain estates, pristine waterfront living or the new build communities with loads of amenities.
Each family has a unique way of living, and our mission is to connect families with communities that are uniquely suited to each other.
Trey Corum & Jon Chadwick
The REthiuk Luxury Team
Team Owners & Listing Agents

Contact Us
We will get back to you as soon as possible.
Please try again later.
Quick Links
Contact Information
Call Now:
423-653-0705
Email: info@chattlistings.com
Address: 1830 Washington St Ste 10
Chattanooga, TN 37408
Located in: Keller Williams Realty Greater Downtown
Brokerage Phone:
423-664-1900
